Your cart is currently empty!
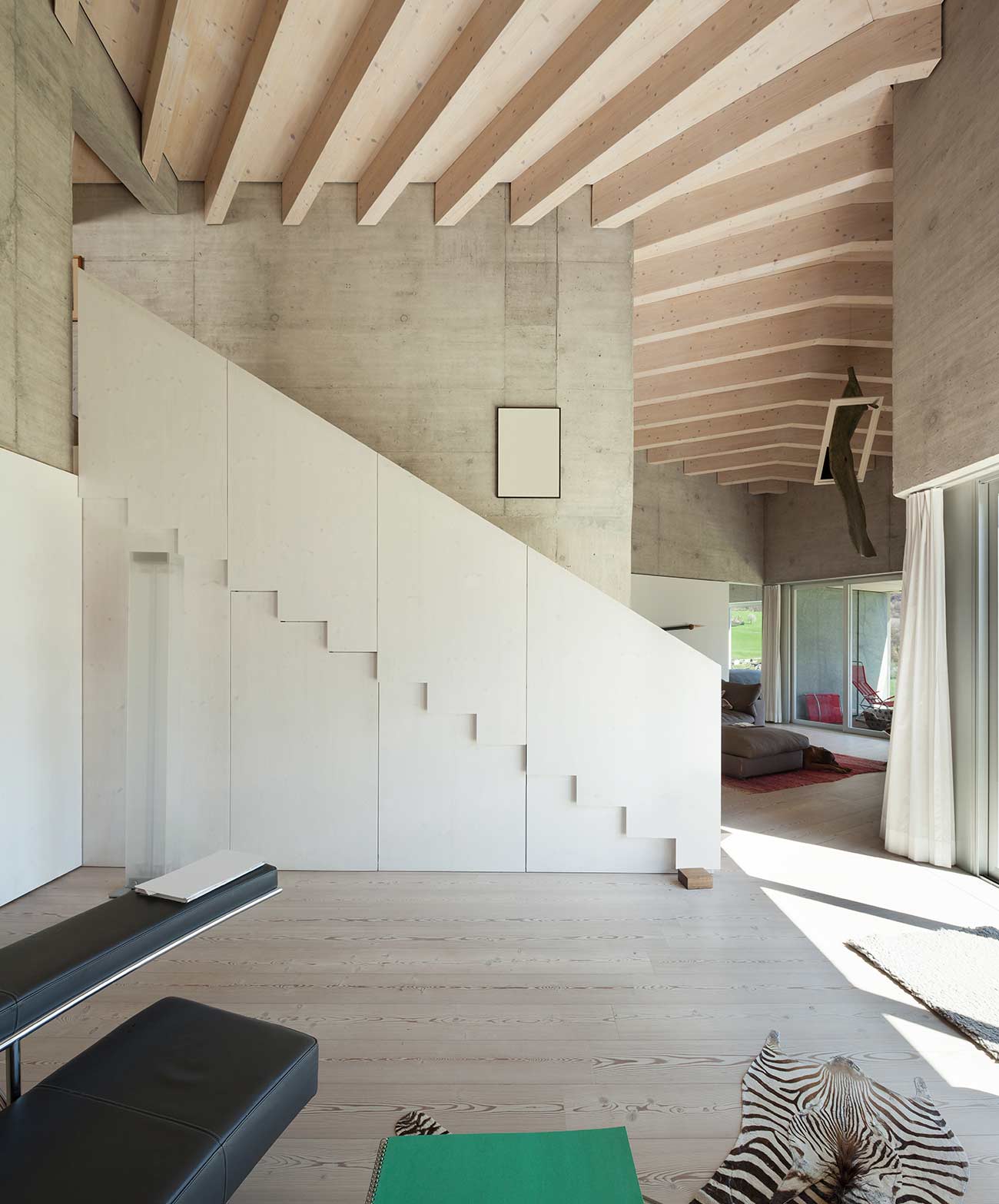
At Crossing Construction, we understand the importance of creating a space that reflects your personality and meets your lifestyle needs. Our interior design services are tailored to bring your vision to life, whether you’re looking to transform your entire home or update specific areas like kitchens and cabinetry.
For Home Interiors
Our team of experienced designers will work closely with you to understand your preferences, style, and functional requirements. From concept development to final execution, we’ll guide you through every step of the design process. Whether you prefer modern minimalism, classic elegance, or eclectic charm, we’ll create a design that resonates with your unique taste and enhances the functionality of your space.
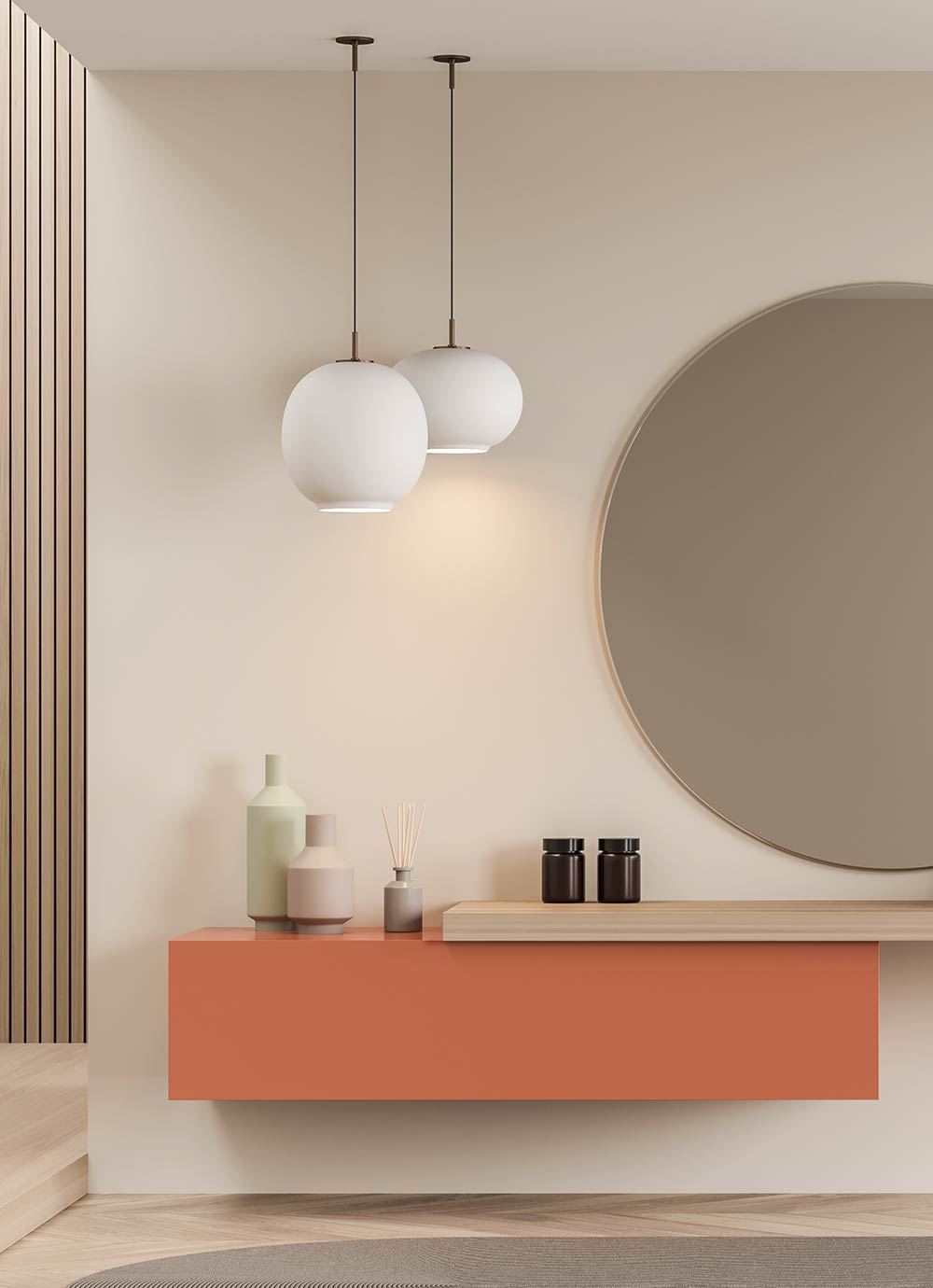
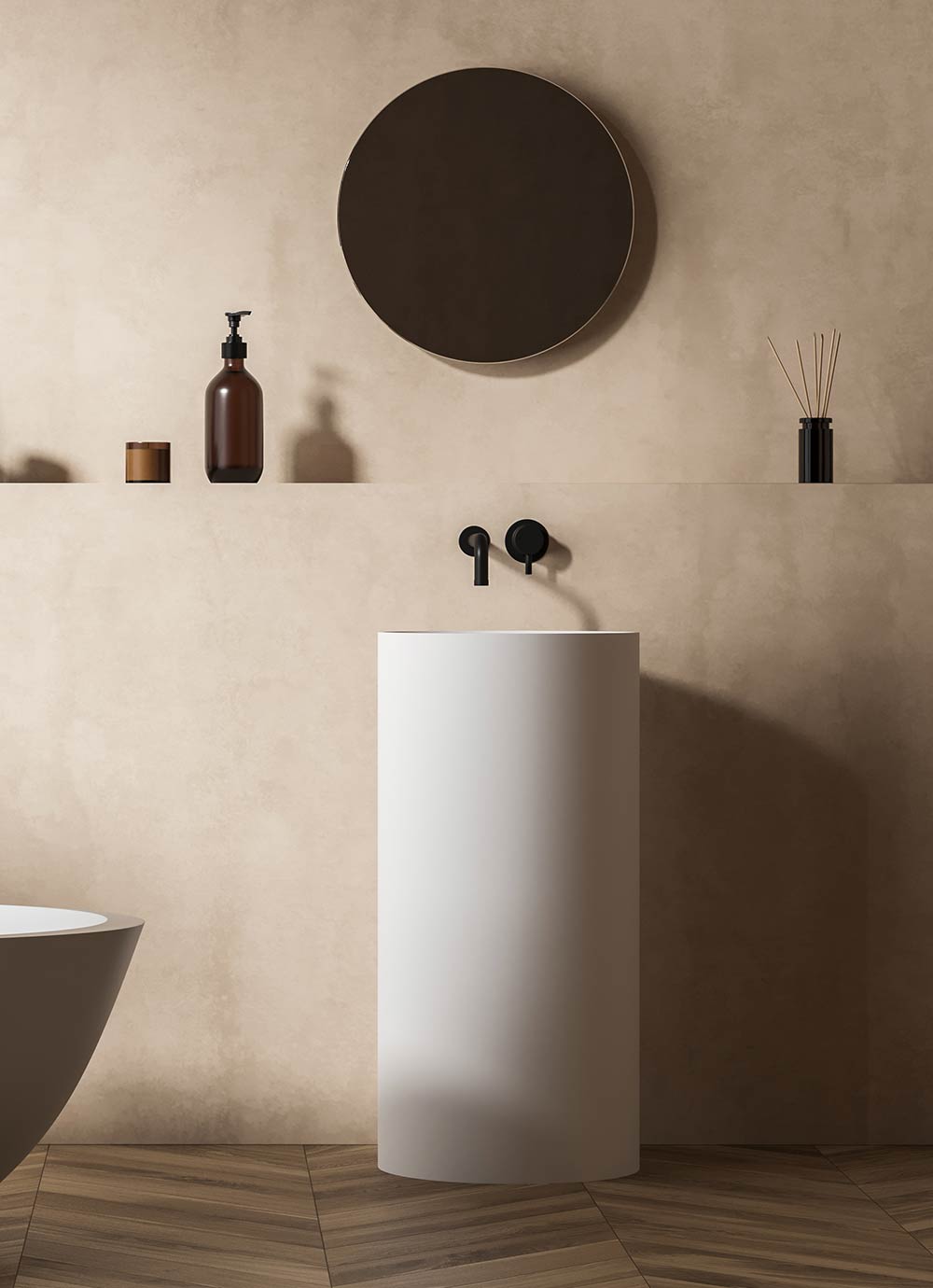
For Kitchen And Cabinetry
The kitchen is the heart of the home, and our cabinetry design services ensure it’s both beautiful and practical. Whether you’re dreaming of sleek and contemporary cabinets or timeless and traditional styles, our designers will create custom cabinetry solutions that maximize storage space and optimize workflow. With a keen eye for detail and a focus on quality craftsmanship, we’ll ensure your kitchen becomes a focal point of your home.
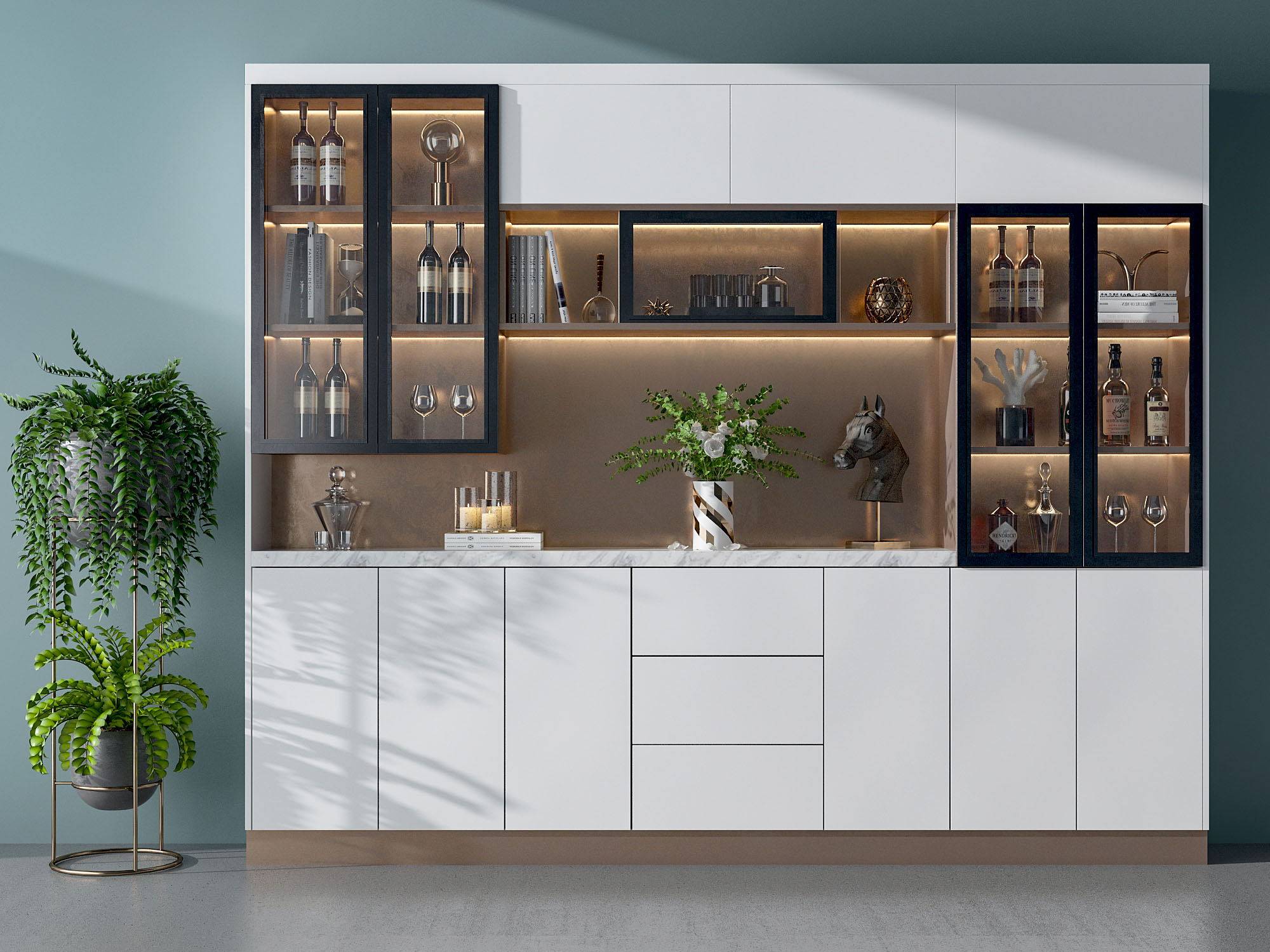
Design Team And Technology
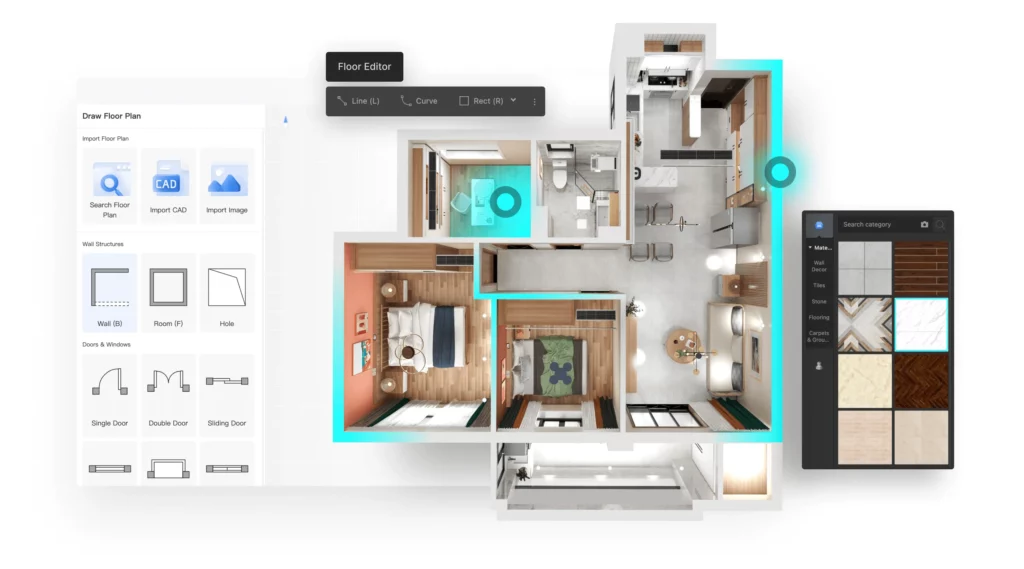
We utilize the latest design software and technologies to create innovative and visually stunning designs. Our team is proficient in industry-leading software such as AutoCAD, SketchUp, Revit, and Adobe Creative Suite, allowing us to bring our clients’ visions to life with precision and efficiency
Free Services included
Measurement and Assessment: Firstly, the design team will visit the site to take measurements and assess the space’s dimensions, structure, and features. This step lays the foundation for the design process, ensuring that the design plans align with the actual space.
Requirement Gathering and Initial Design: The design team will meet with the client to gather requirements, preferences, and budget constraints. Based on the collected information, the design team will create initial design concepts and proposals.
Concept Development: Once the initial design concepts are approved by the client, the design team will further develop these concepts into detailed design plans. This may involve creating sketches, floor plans, and 3D renderings to visualize the proposed design.
Material Selection: With the design plans finalized, the next step is to select materials and finishes for the project. This may include choosing flooring, wall finishes, cabinetry, fixtures, and other decorative elements that align with the design concept and client’s preferences.
Documentation and Specifications: The design team will prepare detailed documentation and specifications outlining the project requirements, including dimensions, materials, and installation instructions. This documentation serves as a guide for contractors and suppliers during the construction phase.
Review and Approval: The design plans and specifications are presented to the client for review and approval. Any necessary revisions or adjustments are made based on client feedback before finalizing the design.



Leave a Reply